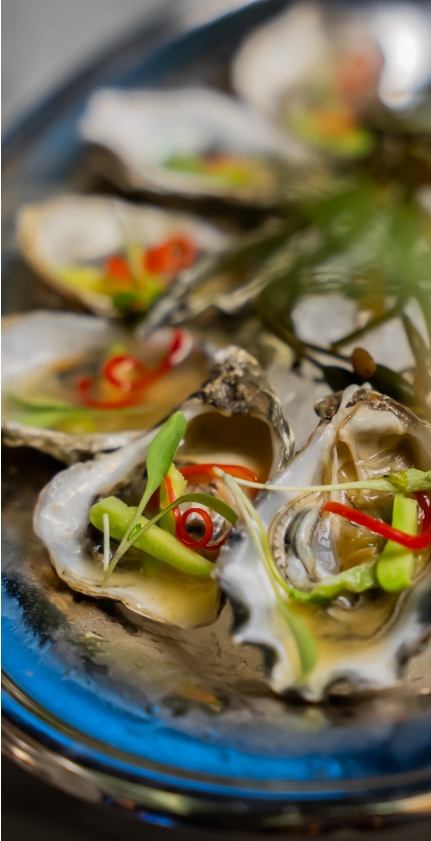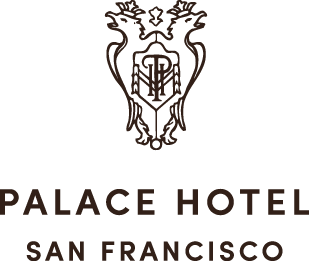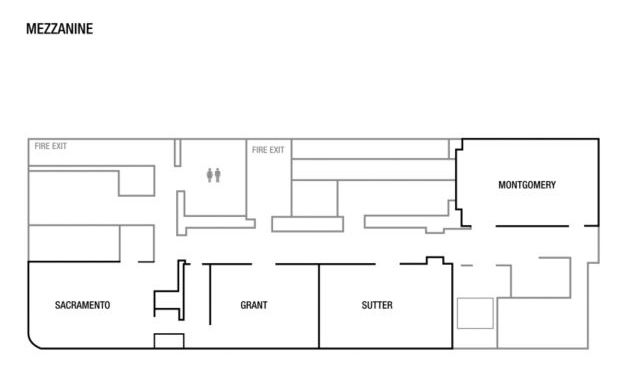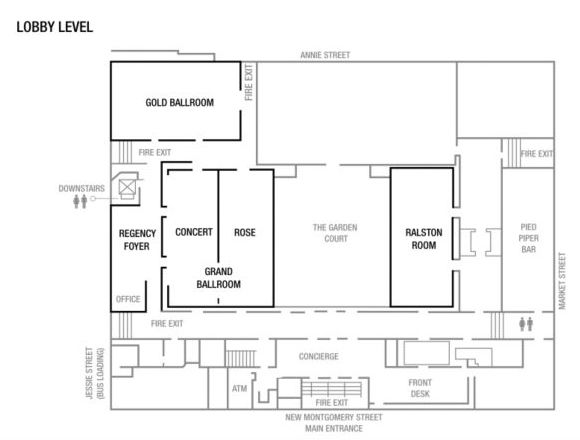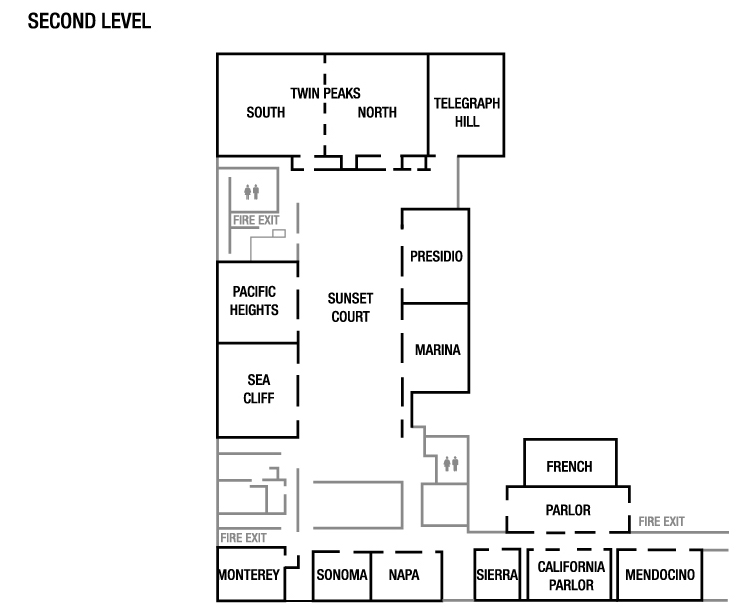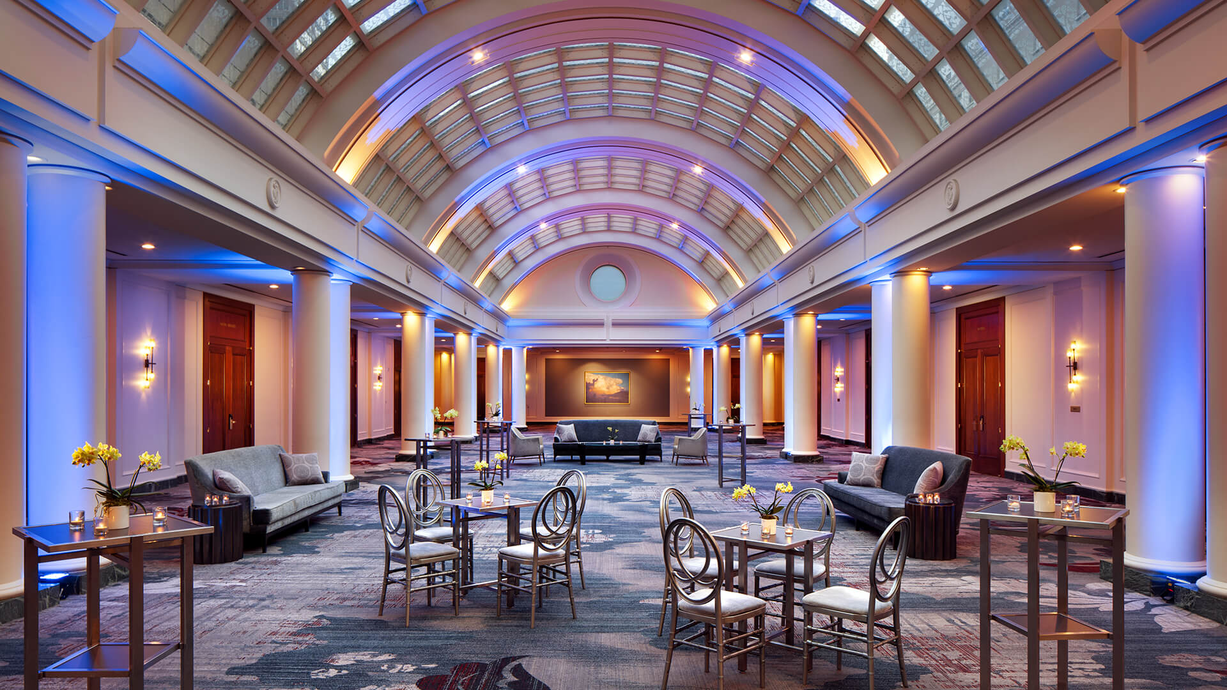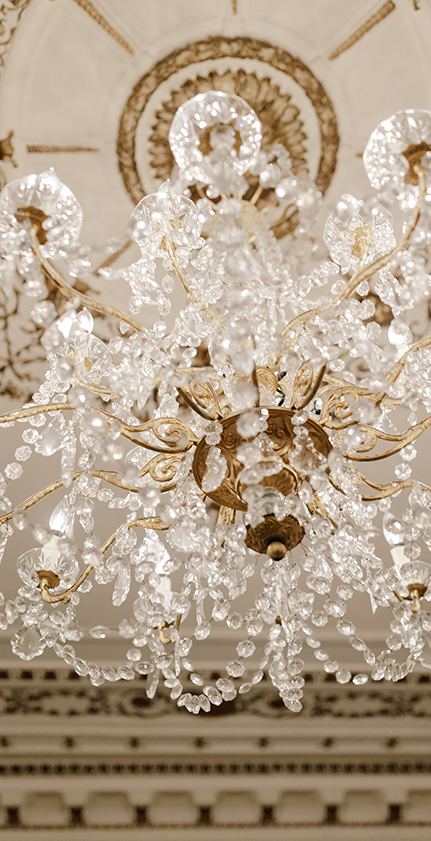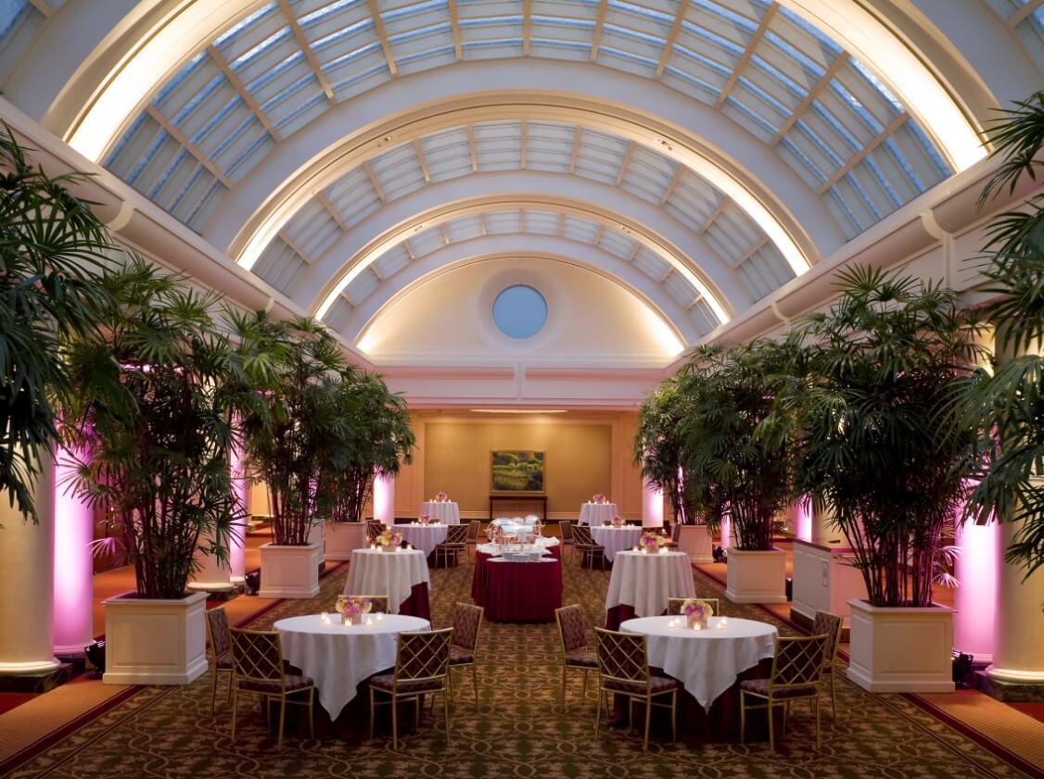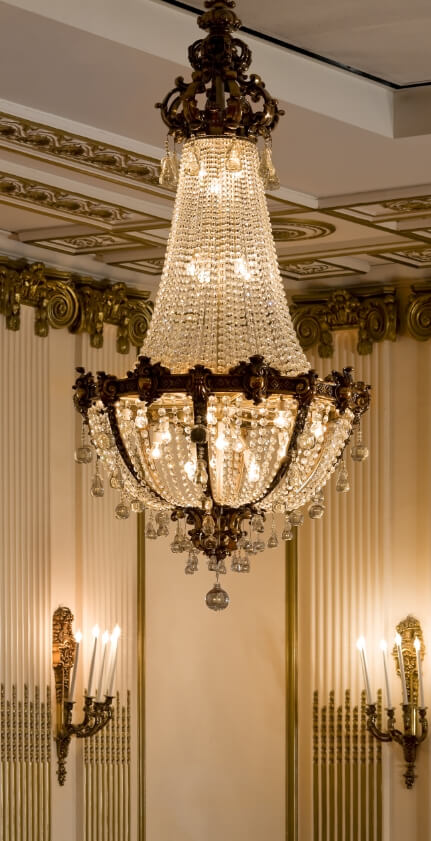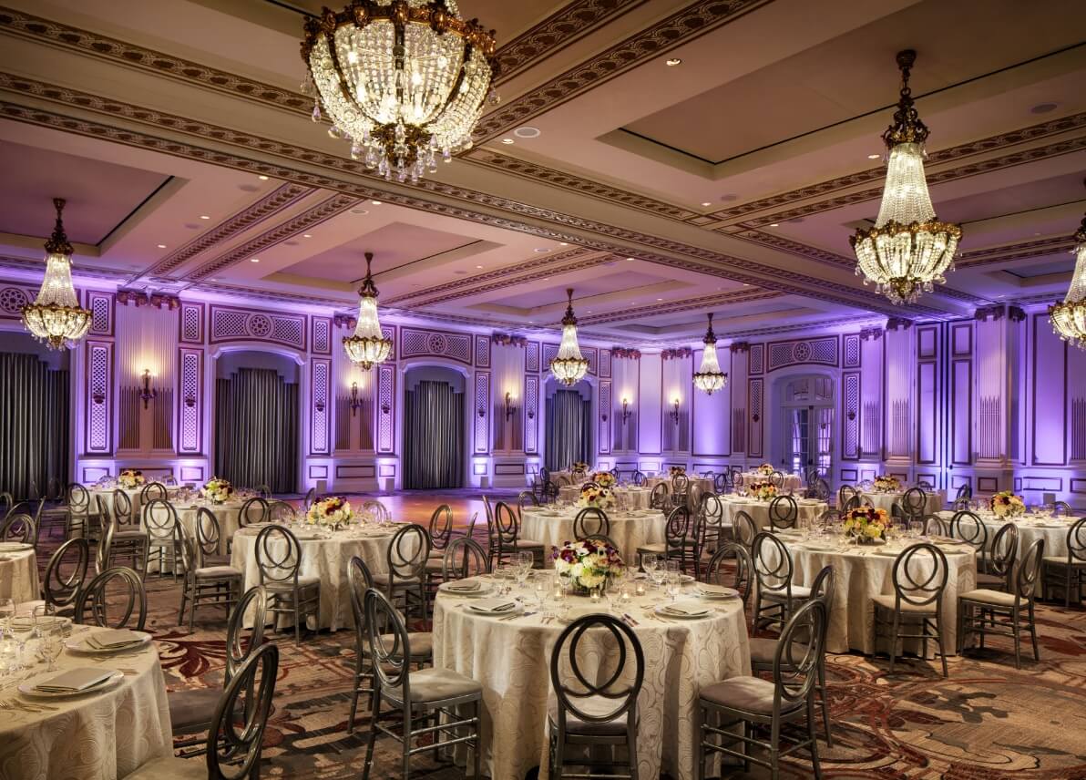The Sunset Court
The Sunset Court
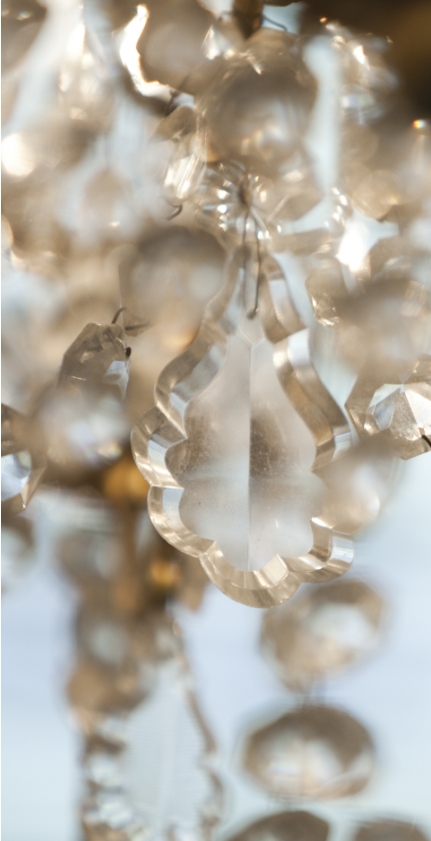
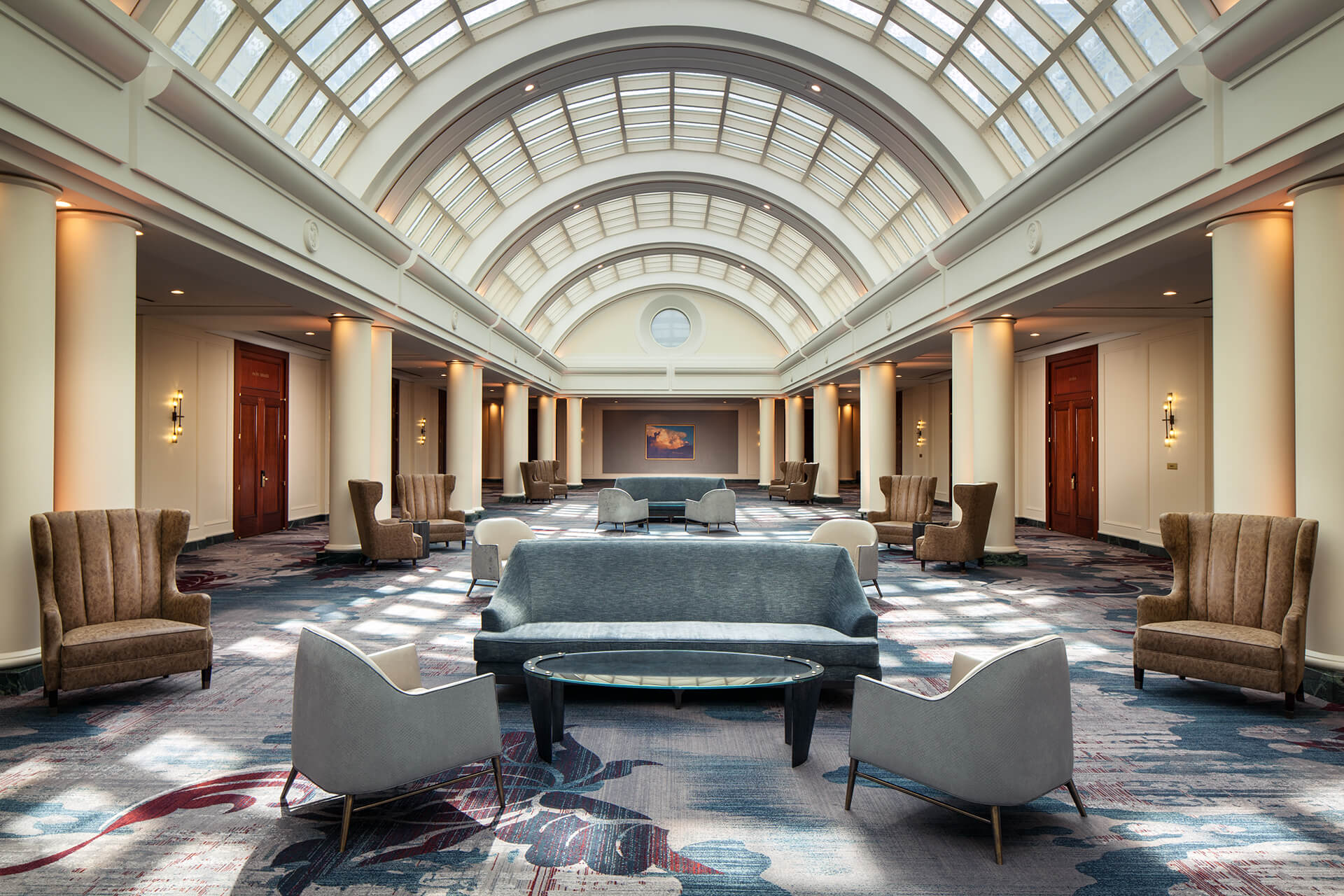
The sun lit glass domes illuminates the Sunset Court, offering a beautiful setting with flexible layouts and modern amenities for a memorable experience. Our hotel meeting room in San Francisco is the perfect setting for a cocktail reception or conference mixer.
600 ATTENDEES FOR A RECEPTION,
300 BANQUET GUESTS,
5,000 sqft
Capacity Chart
| Meeting Room | Dimensions (LxWxH) | Area (sq.ft) | Theater | Schoolroom | Conference | U-Shape | Reception | Banquet |
|---|---|---|---|---|---|---|---|---|
| Grand Ballroom (Rose and Concert combined) | 108x83x18 | 8964 | 1000 | 550 | - | - | 1000 | 720 |
| Rose Ballroom (Half of Grand Ballroom | 108x42x18 | 4482 | 500 | 288 | - | - | 500 | 320 |
| Concert (Half of Grand Ballroom) | 108x42x18 | 4482 | 500 | 288 | - | - | 500 | 320 |
| Gold Ballroom | 97x51x18 | 4947 | 550 | 300 | - | - | 600 | 400 |
| Ralston Room | 108x49x17 | 5292 | 600 | 300 | - | - | 600 | 420 |
| Twin Peaks (North and South Combined) | 78x39x14 | 3042 | 300 | 175 | 64 | 72 | 330 | 240 |
| Twin Peaks North (half of Twin Peaks Meeting Room) | 39x39x15 | 1521 | - | - | - | - | - | - |
| Twin Peaks South (half of Twin Peaks Meeting Room) | 39x39x15 | 1521 | - | - | - | - | - | - |
| Telegraph Hill | 32.5x39x10 | 1267 | 120 | 72 | 34 | 36 | 130 | 100 |
| Sea Cliff | 44x32.5x10 | 1430 | 140 | 72 | 40 | 36 | 150 | 120 |
| Pacific Heights | 40x32.5x10 | 1300 | 120 | 72 | 34 | 36 | 135 | 100 |
| Marina | 40x28.5x10 | 1140 | 110 | 72 | 34 | 36 | 120 | 90 |
| Presidio | 45x28.5x10 | 1282 | 120 | 72 | 34 | 36 | 130 | 100 |
| Monterey | 30x21x10 | 630 | 50 | 30 | 24 | 16 | 70 | 50 |
| Sonoma | 27x19.9x10 | 527 | 50 | 25 | 24 | 18 | 75 | 50 |
| Napa | 35x19.9x10 | 683 | 60 | 30 | 28 | 26 | 75 | 50 |
| Sierra | 21x20x10 | 420 | 25 | 18 | 16 | - | 15 | 20 |
| California Parlor | 47x21x10 | 987 | 70 | 40 | 32 | 32 | 85 | 50 |
| Mendocino | 41.5x19x10 | 788 | 70 | 36 | 32 | 33 | 85 | 50 |
| French Parlor - Upper | 60x21.6x11.8 | 1290 | 96 | 48 | - | 42 | 150 | 90 |
| Montgomery Board Room | 40x16x9 | 640 | - | - | 18 | - | - | - |
| Sutter Board Room | 34.6x19x8.6 | 656 | - | - | 16 | - | - | - |
| Grant Board Room | 27x19x8.6 | 513 | 25 | 18 | 20 | 15 | 15 | - |
| Sacramento Board Room | 31x21x8.6 | 640 | 50 | 26 | 22 | - | 50 | 30 |
| Sunset Court East (Part of Sunset Court) | 40x35x24 | 1400 | - | - | - | - | - | - |
| Sunset Court West (Part of Sunset Court) | 48x36x24 | 1728 | - | - | - | - | - | - |
| Sunset Court (East and West) | 110.2x42x24 | 5178 | 300 | - | - | - | 600 | 220 |
| Regency Foyer | 66x22x18 | 1452 | - | - | - | - | 250 | - |
| French Parlor - Lower | 44x17.6x12.8 | 770 | - | - | - | - | - | 40 |
Grand Ballroom (Rose and Concert combined)
Dimensions (LxWxH)
108x83x18
Area (sq.ft)
8964
Theater
1000
Schoolroom
550
Conference
-
U-Shape
-
Reception
1000
Banquet
720
Rose Ballroom (Half of Grand Ballroom
Dimensions (LxWxH)
108x42x18
Area (sq.ft)
4482
Theater
500
Schoolroom
288
Conference
-
U-Shape
-
Reception
500
Banquet
320
Concert (Half of Grand Ballroom)
Dimensions (LxWxH)
108x42x18
Area (sq.ft)
4482
Theater
500
Schoolroom
288
Conference
-
U-Shape
-
Reception
500
Banquet
320
Gold Ballroom
Dimensions (LxWxH)
97x51x18
Area (sq.ft)
4947
Theater
550
Schoolroom
300
Conference
-
U-Shape
-
Reception
600
Banquet
400
Ralston Room
Dimensions (LxWxH)
108x49x17
Area (sq.ft)
5292
Theater
600
Schoolroom
300
Conference
-
U-Shape
-
Reception
600
Banquet
420
Twin Peaks (North and South Combined)
Dimensions (LxWxH)
78x39x14
Area (sq.ft)
3042
Theater
300
Schoolroom
175
Conference
64
U-Shape
72
Reception
330
Banquet
240
Twin Peaks North (half of Twin Peaks Meeting Room)
Dimensions (LxWxH)
39x39x15
Area (sq.ft)
1521
Theater
-
Schoolroom
-
Conference
-
U-Shape
-
Reception
-
Banquet
-
Twin Peaks South (half of Twin Peaks Meeting Room)
Dimensions (LxWxH)
39x39x15
Area (sq.ft)
1521
Theater
-
Schoolroom
-
Conference
-
U-Shape
-
Reception
-
Banquet
-
Telegraph Hill
Dimensions (LxWxH)
32.5x39x10
Area (sq.ft)
1267
Theater
120
Schoolroom
72
Conference
34
U-Shape
36
Reception
130
Banquet
100
Sea Cliff
Dimensions (LxWxH)
44x32.5x10
Area (sq.ft)
1430
Theater
140
Schoolroom
72
Conference
40
U-Shape
36
Reception
150
Banquet
120
Pacific Heights
Dimensions (LxWxH)
40x32.5x10
Area (sq.ft)
1300
Theater
120
Schoolroom
72
Conference
34
U-Shape
36
Reception
135
Banquet
100
Marina
Dimensions (LxWxH)
40x28.5x10
Area (sq.ft)
1140
Theater
110
Schoolroom
72
Conference
34
U-Shape
36
Reception
120
Banquet
90
Presidio
Dimensions (LxWxH)
45x28.5x10
Area (sq.ft)
1282
Theater
120
Schoolroom
72
Conference
34
U-Shape
36
Reception
130
Banquet
100
Monterey
Dimensions (LxWxH)
30x21x10
Area (sq.ft)
630
Theater
50
Schoolroom
30
Conference
24
U-Shape
16
Reception
70
Banquet
50
Sonoma
Dimensions (LxWxH)
27x19.9x10
Area (sq.ft)
527
Theater
50
Schoolroom
25
Conference
24
U-Shape
18
Reception
75
Banquet
50
Napa
Dimensions (LxWxH)
35x19.9x10
Area (sq.ft)
683
Theater
60
Schoolroom
30
Conference
28
U-Shape
26
Reception
75
Banquet
50
Sierra
Dimensions (LxWxH)
21x20x10
Area (sq.ft)
420
Theater
25
Schoolroom
18
Conference
16
U-Shape
-
Reception
15
Banquet
20
California Parlor
Dimensions (LxWxH)
47x21x10
Area (sq.ft)
987
Theater
70
Schoolroom
40
Conference
32
U-Shape
32
Reception
85
Banquet
50
Mendocino
Dimensions (LxWxH)
41.5x19x10
Area (sq.ft)
788
Theater
70
Schoolroom
36
Conference
32
U-Shape
33
Reception
85
Banquet
50
French Parlor - Upper
Dimensions (LxWxH)
60x21.6x11.8
Area (sq.ft)
1290
Theater
96
Schoolroom
48
Conference
-
U-Shape
42
Reception
150
Banquet
90
Montgomery Board Room
Dimensions (LxWxH)
40x16x9
Area (sq.ft)
640
Theater
-
Schoolroom
-
Conference
18
U-Shape
-
Reception
-
Banquet
-
Sutter Board Room
Dimensions (LxWxH)
34.6x19x8.6
Area (sq.ft)
656
Theater
-
Schoolroom
-
Conference
16
U-Shape
-
Reception
-
Banquet
-
Grant Board Room
Dimensions (LxWxH)
27x19x8.6
Area (sq.ft)
513
Theater
25
Schoolroom
18
Conference
20
U-Shape
15
Reception
15
Banquet
-
Sacramento Board Room
Dimensions (LxWxH)
31x21x8.6
Area (sq.ft)
640
Theater
50
Schoolroom
26
Conference
22
U-Shape
-
Reception
50
Banquet
30
Sunset Court East (Part of Sunset Court)
Dimensions (LxWxH)
40x35x24
Area (sq.ft)
1400
Theater
-
Schoolroom
-
Conference
-
U-Shape
-
Reception
-
Banquet
-
Sunset Court West (Part of Sunset Court)
Dimensions (LxWxH)
48x36x24
Area (sq.ft)
1728
Theater
-
Schoolroom
-
Conference
-
U-Shape
-
Reception
-
Banquet
-
Sunset Court (East and West)
Dimensions (LxWxH)
110.2x42x24
Area (sq.ft)
5178
Theater
300
Schoolroom
-
Conference
-
U-Shape
-
Reception
600
Banquet
220
Regency Foyer
Dimensions (LxWxH)
66x22x18
Area (sq.ft)
1452
Theater
-
Schoolroom
-
Conference
-
U-Shape
-
Reception
250
Banquet
-
French Parlor - Lower
Dimensions (LxWxH)
44x17.6x12.8
Area (sq.ft)
770
Theater
-
Schoolroom
-
Conference
-
U-Shape
-
Reception
-
Banquet
40
| Meeting Room | Dimensions (LxWxH) | Area (sq.mt) | Theater | Schoolroom | Conference | U-Shape | Reception | Banquet |
|---|---|---|---|---|---|---|---|---|
| Grand Ballroom (Rose and Concert combined) | 32.9x25.3x5.5 | 832.8 | 1000 | 550 | - | - | 1000 | 720 |
| Rose Ballroom (Half of Grand Ballroom | 32.9x12.8x5.5 | 416.4 | 500 | 288 | - | - | 500 | 320 |
| Concert (Half of Grand Ballroom) | 32.9x12.8x5.5 | 416.4 | 500 | 288 | - | - | 500 | 320 |
| Gold Ballroom | 29.6x15.5x5.5 | 459.6 | 550 | 300 | - | - | 600 | 400 |
| Ralston Room | 32.9x14.9x5.2 | 491.6 | 600 | 300 | - | - | 600 | 420 |
| Twin Peaks (North and South Combined) | 23.8x11.9x4.3 | 282.6 | 300 | 175 | 64 | 72 | 330 | 240 |
| Twin Peaks North (half of Twin Peaks Meeting Room) | 11.9x11.9x4.6 | 141.3 | - | - | - | - | - | - |
| Twin Peaks South (half of Twin Peaks Meeting Room) | 11.9x11.9x4.6 | 141.3 | - | - | - | - | - | - |
| Telegraph Hill | 9.9x11.9x3 | 117.7 | 120 | 72 | 34 | 36 | 130 | 100 |
| Sea Cliff | 13.4x9.9x3 | 132.9 | 140 | 72 | 40 | 36 | 150 | 120 |
| Pacific Heights | 12.2x9.9x3 | 120.8 | 120 | 72 | 34 | 36 | 135 | 100 |
| Marina | 12.2x8.7x3 | 105.9 | 110 | 72 | 34 | 36 | 120 | 90 |
| Presidio | 13.7x8.7x3 | 119.1 | 120 | 72 | 34 | 36 | 130 | 100 |
| Monterey | 9.1x6.4x3 | 58.5 | 50 | 30 | 24 | 16 | 70 | 50 |
| Sonoma | 8.2x6.1x3 | 49 | 50 | 25 | 24 | 18 | 75 | 50 |
| Napa | 10.7x6.1x3 | 63.5 | 60 | 30 | 28 | 26 | 75 | 50 |
| Sierra | 6.4x6.1x3 | 39 | 25 | 18 | 16 | - | 15 | 20 |
| California Parlor | 14.3x6.4x3 | 91.7 | 70 | 40 | 32 | 32 | 85 | 50 |
| Mendocino | 12.6x5.8x3 | 73.2 | 70 | 36 | 32 | 33 | 85 | 50 |
| French Parlor - Upper | 18.3x6.6x3.6 | 119.8 | 96 | 48 | - | 42 | 150 | 90 |
| Montgomery Board Room | 12.2x4.9x2.7 | 59.5 | - | - | 18 | - | - | - |
| Sutter Board Room | 10.5x5.8x2.6 | 60.9 | - | - | 16 | - | - | - |
| Grant Board Room | 8.2x5.8x2.6 | 47.7 | 25 | 18 | 20 | 15 | 15 | - |
| Sacramento Board Room | 9.4x6.4x2.6 | 59.5 | 50 | 26 | 22 | - | 50 | 30 |
| Sunset Court East (Part of Sunset Court) | 12.2x10.7x7.3 | 130.1 | - | - | - | - | - | - |
| Sunset Court West (Part of Sunset Court) | 14.6x11x7.3 | 160.5 | - | - | - | - | - | - |
| Sunset Court (East and West) | 33.6x12.8x7.3 | 481 | 300 | - | - | - | 600 | 220 |
| Regency Foyer | 20.1x6.7x5.5 | 134.9 | - | - | - | - | 250 | - |
| French Parlor - Lower | 13.4x5.4x3.9 | 71.5 | - | - | - | - | - | 40 |
Grand Ballroom (Rose and Concert combined)
Dimensions (LxWxH)
32.9x25.3x5.5
Area (sq.mt)
832.8
Theater
1000
Schoolroom
550
Conference
-
U-Shape
-
Reception
1000
Banquet
720
Rose Ballroom (Half of Grand Ballroom
Dimensions (LxWxH)
32.9x12.8x5.5
Area (sq.mt)
416.4
Theater
500
Schoolroom
288
Conference
-
U-Shape
-
Reception
500
Banquet
320
Concert (Half of Grand Ballroom)
Dimensions (LxWxH)
32.9x12.8x5.5
Area (sq.mt)
416.4
Theater
500
Schoolroom
288
Conference
-
U-Shape
-
Reception
500
Banquet
320
Gold Ballroom
Dimensions (LxWxH)
29.6x15.5x5.5
Area (sq.mt)
459.6
Theater
550
Schoolroom
300
Conference
-
U-Shape
-
Reception
600
Banquet
400
Ralston Room
Dimensions (LxWxH)
32.9x14.9x5.2
Area (sq.mt)
491.6
Theater
600
Schoolroom
300
Conference
-
U-Shape
-
Reception
600
Banquet
420
Twin Peaks (North and South Combined)
Dimensions (LxWxH)
23.8x11.9x4.3
Area (sq.mt)
282.6
Theater
300
Schoolroom
175
Conference
64
U-Shape
72
Reception
330
Banquet
240
Twin Peaks North (half of Twin Peaks Meeting Room)
Dimensions (LxWxH)
11.9x11.9x4.6
Area (sq.mt)
141.3
Theater
-
Schoolroom
-
Conference
-
U-Shape
-
Reception
-
Banquet
-
Twin Peaks South (half of Twin Peaks Meeting Room)
Dimensions (LxWxH)
11.9x11.9x4.6
Area (sq.mt)
141.3
Theater
-
Schoolroom
-
Conference
-
U-Shape
-
Reception
-
Banquet
-
Telegraph Hill
Dimensions (LxWxH)
9.9x11.9x3
Area (sq.mt)
117.7
Theater
120
Schoolroom
72
Conference
34
U-Shape
36
Reception
130
Banquet
100
Sea Cliff
Dimensions (LxWxH)
13.4x9.9x3
Area (sq.mt)
132.9
Theater
140
Schoolroom
72
Conference
40
U-Shape
36
Reception
150
Banquet
120
Pacific Heights
Dimensions (LxWxH)
12.2x9.9x3
Area (sq.mt)
120.8
Theater
120
Schoolroom
72
Conference
34
U-Shape
36
Reception
135
Banquet
100
Marina
Dimensions (LxWxH)
12.2x8.7x3
Area (sq.mt)
105.9
Theater
110
Schoolroom
72
Conference
34
U-Shape
36
Reception
120
Banquet
90
Presidio
Dimensions (LxWxH)
13.7x8.7x3
Area (sq.mt)
119.1
Theater
120
Schoolroom
72
Conference
34
U-Shape
36
Reception
130
Banquet
100
Monterey
Dimensions (LxWxH)
9.1x6.4x3
Area (sq.mt)
58.5
Theater
50
Schoolroom
30
Conference
24
U-Shape
16
Reception
70
Banquet
50
Sonoma
Dimensions (LxWxH)
8.2x6.1x3
Area (sq.mt)
49
Theater
50
Schoolroom
25
Conference
24
U-Shape
18
Reception
75
Banquet
50
Napa
Dimensions (LxWxH)
10.7x6.1x3
Area (sq.mt)
63.5
Theater
60
Schoolroom
30
Conference
28
U-Shape
26
Reception
75
Banquet
50
Sierra
Dimensions (LxWxH)
6.4x6.1x3
Area (sq.mt)
39
Theater
25
Schoolroom
18
Conference
16
U-Shape
-
Reception
15
Banquet
20
California Parlor
Dimensions (LxWxH)
14.3x6.4x3
Area (sq.mt)
91.7
Theater
70
Schoolroom
40
Conference
32
U-Shape
32
Reception
85
Banquet
50
Mendocino
Dimensions (LxWxH)
12.6x5.8x3
Area (sq.mt)
73.2
Theater
70
Schoolroom
36
Conference
32
U-Shape
33
Reception
85
Banquet
50
French Parlor - Upper
Dimensions (LxWxH)
18.3x6.6x3.6
Area (sq.mt)
119.8
Theater
96
Schoolroom
48
Conference
-
U-Shape
42
Reception
150
Banquet
90
Montgomery Board Room
Dimensions (LxWxH)
12.2x4.9x2.7
Area (sq.mt)
59.5
Theater
-
Schoolroom
-
Conference
18
U-Shape
-
Reception
-
Banquet
-
Sutter Board Room
Dimensions (LxWxH)
10.5x5.8x2.6
Area (sq.mt)
60.9
Theater
-
Schoolroom
-
Conference
16
U-Shape
-
Reception
-
Banquet
-
Grant Board Room
Dimensions (LxWxH)
8.2x5.8x2.6
Area (sq.mt)
47.7
Theater
25
Schoolroom
18
Conference
20
U-Shape
15
Reception
15
Banquet
-
Sacramento Board Room
Dimensions (LxWxH)
9.4x6.4x2.6
Area (sq.mt)
59.5
Theater
50
Schoolroom
26
Conference
22
U-Shape
-
Reception
50
Banquet
30
Sunset Court East (Part of Sunset Court)
Dimensions (LxWxH)
12.2x10.7x7.3
Area (sq.mt)
130.1
Theater
-
Schoolroom
-
Conference
-
U-Shape
-
Reception
-
Banquet
-
Sunset Court West (Part of Sunset Court)
Dimensions (LxWxH)
14.6x11x7.3
Area (sq.mt)
160.5
Theater
-
Schoolroom
-
Conference
-
U-Shape
-
Reception
-
Banquet
-
Sunset Court (East and West)
Dimensions (LxWxH)
33.6x12.8x7.3
Area (sq.mt)
481
Theater
300
Schoolroom
-
Conference
-
U-Shape
-
Reception
600
Banquet
220
Regency Foyer
Dimensions (LxWxH)
20.1x6.7x5.5
Area (sq.mt)
134.9
Theater
-
Schoolroom
-
Conference
-
U-Shape
-
Reception
250
Banquet
-
French Parlor - Lower
Dimensions (LxWxH)
13.4x5.4x3.9
Area (sq.mt)
71.5
Theater
-
Schoolroom
-
Conference
-
U-Shape
-
Reception
-
Banquet
40
Room set-up options
Banquet
Generally used for meals and sessions involving small group discussions. A five foot round table seats eight people comfortably. A six foot round table seats 10 people comfortably.
Conference and Hollow Square
Appropriate for interactive discussions and note-taking sessions for fewer than 25 people. Many hotels have elegant "boardrooms" for 10 to 20 people, equipped with full audiovisual capabilities, a writing board, cork board and a flip chart.
E-Shape, U-Shape and T-Shape
Appropriate for groups of fewer than 40 people. These are best for interaction with a leader seated at the head of the setup. Audiovisual is usually best set up at the open end of the seating.
Theater
Appropriate for large sessions and short lectures that do not require extensive note-taking. This is a convenient setup to use before breaking into discussion or role-playing groups because chairs can be moved.
Reception
Stand-up social function where beverages and light foods are served. Foods may be presented on small buffet tables or passed by servers. May precede a meal function.
Schoolroom or Classroom
The most desirable setup for medium to large-size lectures. Requires a relatively large room. Tables provide attendees with space for spreading out materials and taking notes.
Ovals and Rounds
Generally used for meals and sessions involving small group discussions. A five foot round table seats eight people comfortably. A six foot round table seats 10 people comfortably.
Equipment & services
Audio-Visual Equipment
- 35MM Projector
- AV Technician
- Film Projector with Screen
- LCD Panel
- LCD Projector
- Microphone
- Overhead Projector
- PA System
- TV
- TV Production Service Provider
- Teleconferencing
- Video Camera
- Videoconferencing
- Walkie Talkies
Event Services
- Decorator
- Electrician
- Event Lighting
- Locksmith
- Message Service
- Photographer
- Security Guards
Event Equipment & Supplies
- Direction Signs
- Easels
- Flip Chart & Markers
- Installed Stage
- Lobby Bulletin Board
- Name Cards
- Pens / Pencils / Notepad
- Podium Lectern
- Polling Devices
- Portable Stage
- Spotlights
- Stack Chairs
- Tables
Catering Services
- Afternoon Break:$34.00 / Person
- Coffee Break:$34.00 / Person
- Continental Breakfast:$55.00 / Person
- Dinner:$135.00 / Person
- Full Breakfast:$65.00 / Person
- Lunch:$90.00 / Person
- Reception:$170.00 / Person

