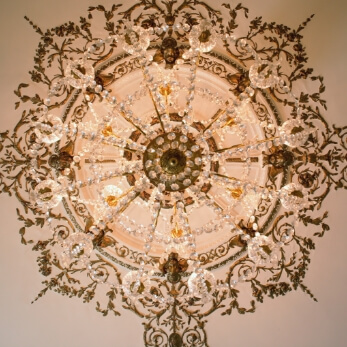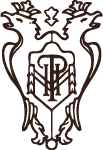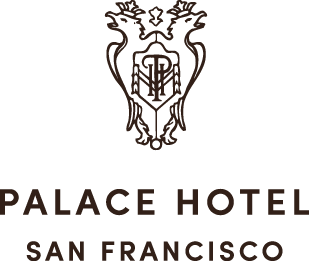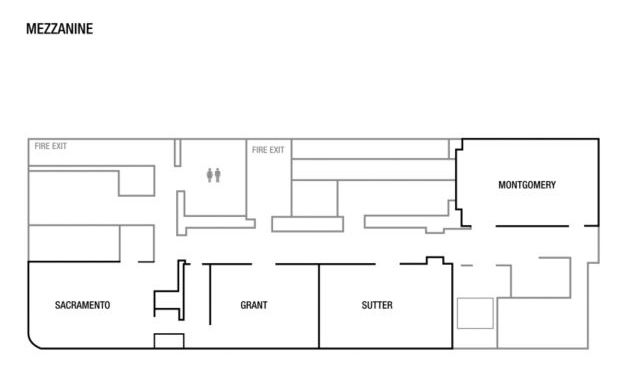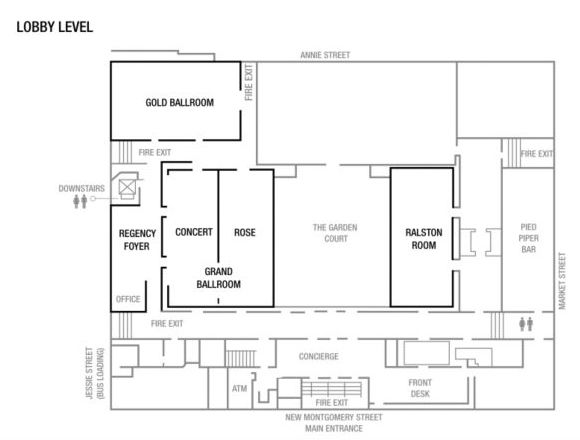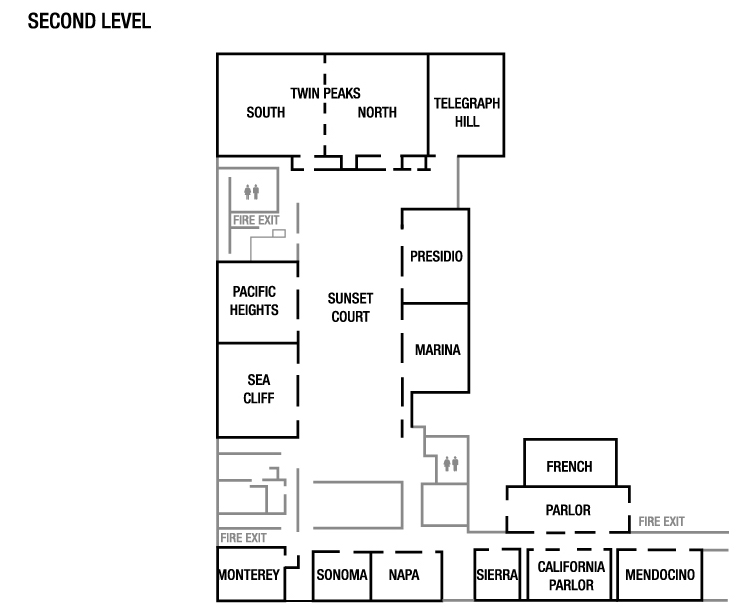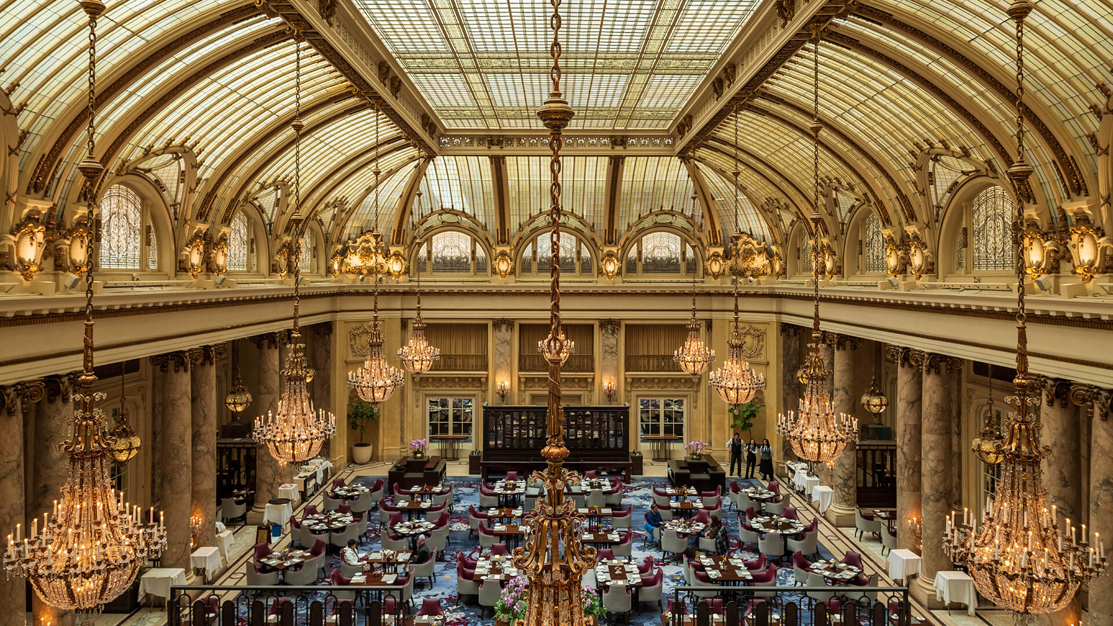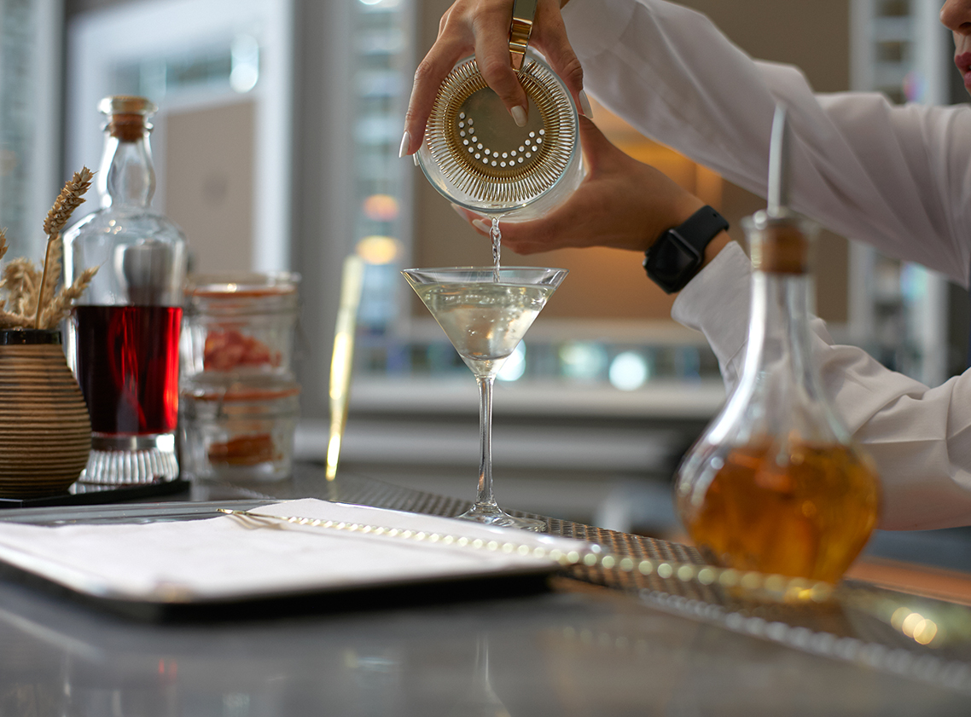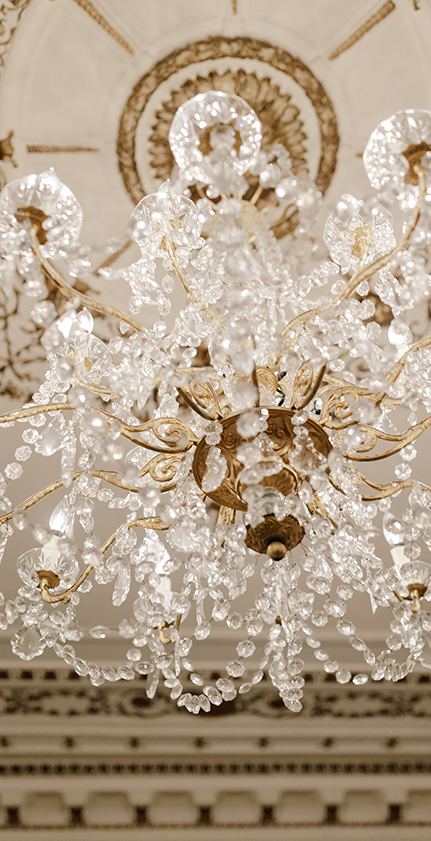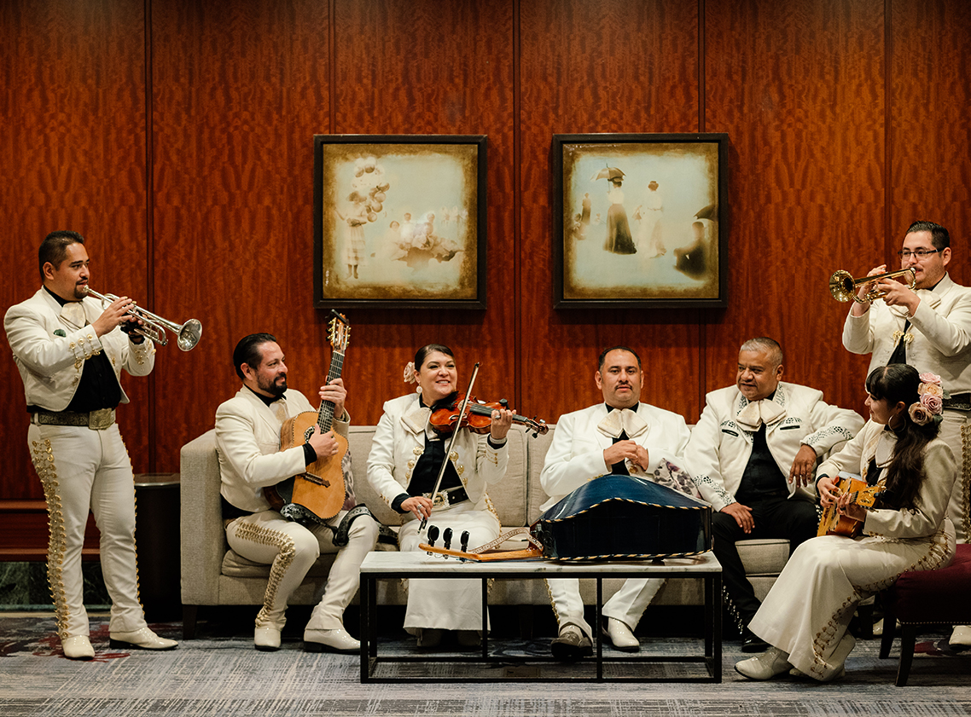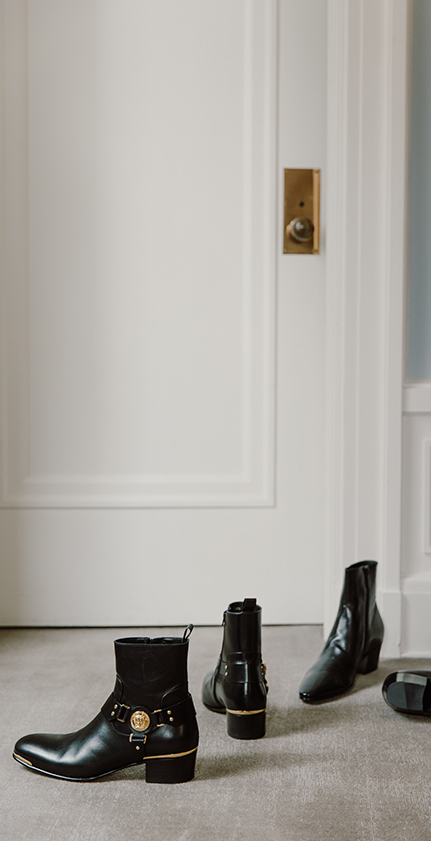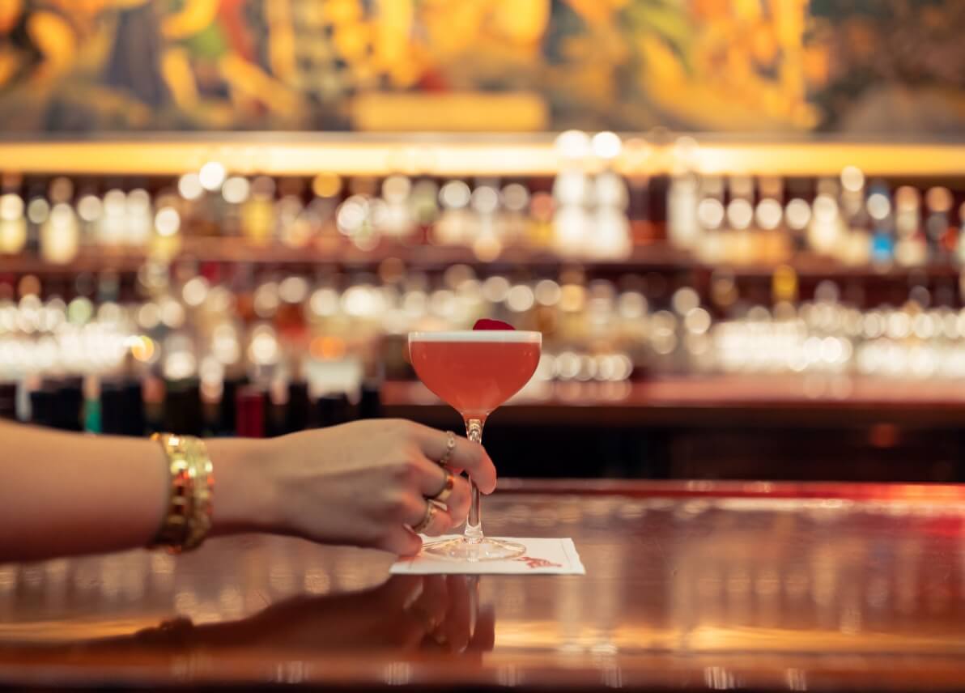The Regency Foyer
The Regency Foyer
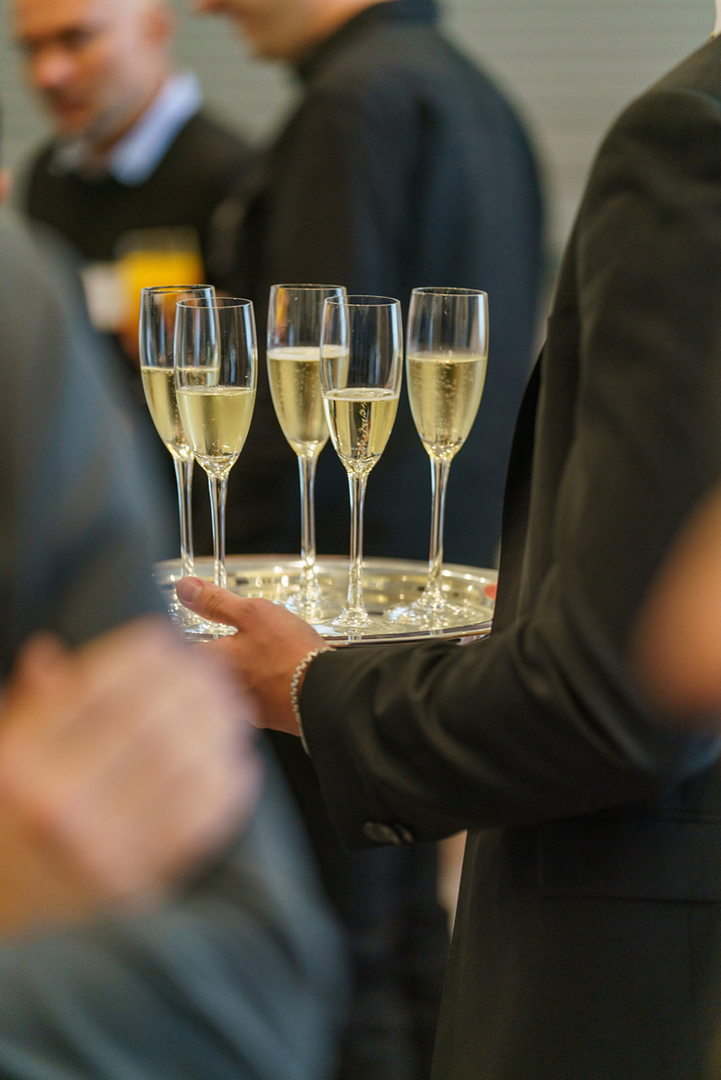
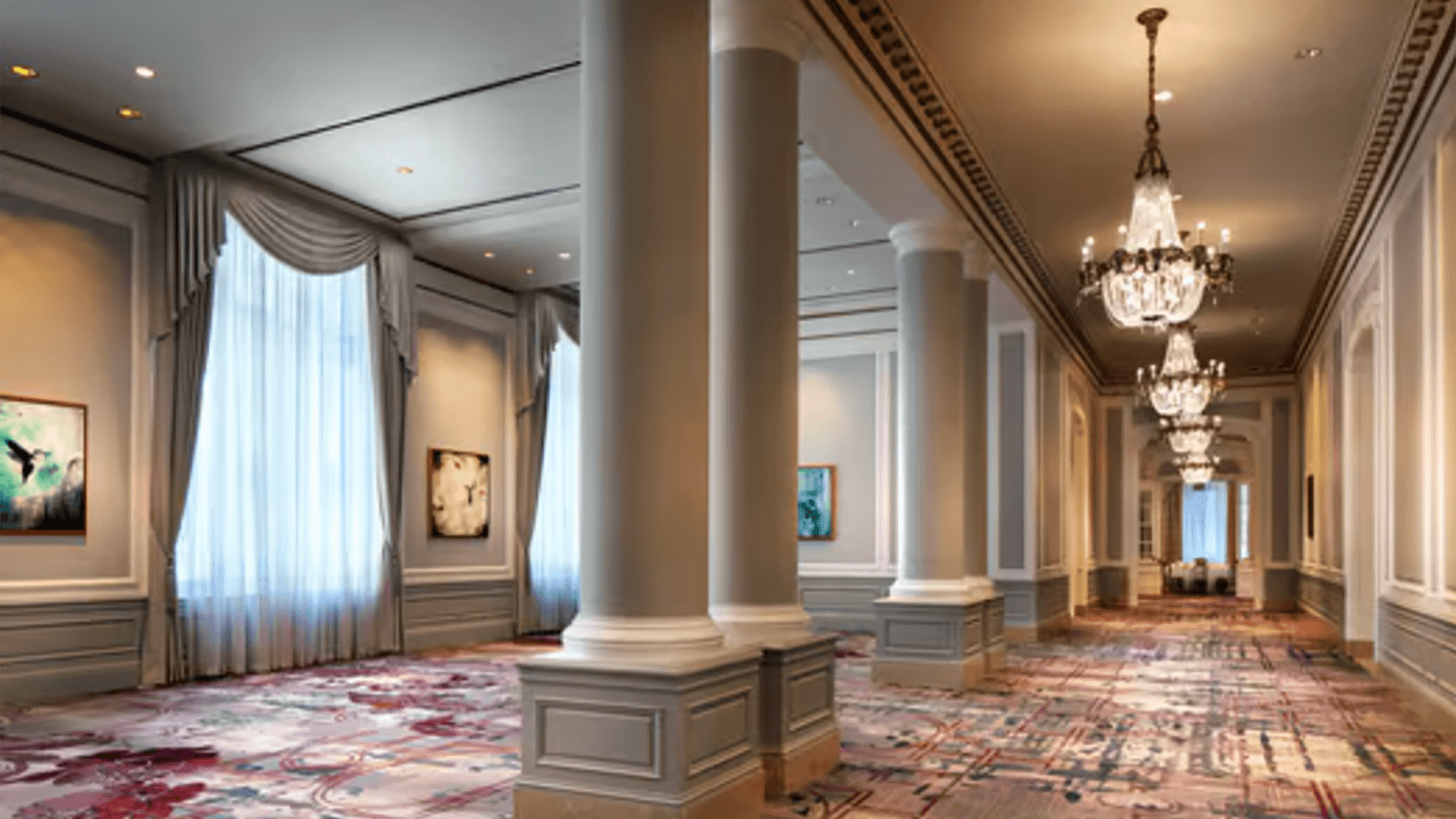
The Regency Foyer offers an elegant and inviting ambiance for small wedding receptions, cocktail hours, and intimate ceremonies in San Francisco. This 1,500 sq ft space—complete with vaulted ceilings, crystal chandeliers, plush rugs, and gold-trimmed accents—comfortably hosts up to 250 guests.
Designed to impress, it features fully integrated audiovisual services, on‑site technical support, high-speed internet, and customizable lighting for seamless events Led by the hotel’s award‑winning planners and catering team, each gathering is tailored to your vision—fully managed with styled décor, bespoke food and beverage menus, and thoughtful service touches ensuring every detail feels both effortless and exquisite.
250 ATTENDEES FOR A RECEPTION,
1,500 sqft
Capacity Chart
| Meeting Room | Dimensions (LxWxH) | Area (sq.ft) | Theater | Schoolroom | Conference | U-Shape | Reception | Banquet |
|---|---|---|---|---|---|---|---|---|
| Grand Ballroom (Rose and Concert combined) | 108x83x18 | 8964 | 1000 | 550 | - | - | 1000 | 720 |
| Rose Ballroom (Half of Grand Ballroom | 108x42x18 | 4482 | 500 | 288 | - | - | 500 | 320 |
| Concert (Half of Grand Ballroom) | 108x42x18 | 4482 | 500 | 288 | - | - | 500 | 320 |
| Gold Ballroom | 97x51x18 | 4947 | 550 | 300 | - | - | 600 | 400 |
| Ralston Room | 108x49x17 | 5292 | 600 | 300 | - | - | 600 | 420 |
| Twin Peaks (North and South Combined) | 78x39x14 | 3042 | 300 | 175 | 64 | 72 | 330 | 240 |
| Twin Peaks North (half of Twin Peaks Meeting Room) | 39x39x15 | 1521 | - | - | - | - | - | - |
| Twin Peaks South (half of Twin Peaks Meeting Room) | 39x39x15 | 1521 | - | - | - | - | - | - |
| Telegraph Hill | 32.5x39x10 | 1267 | 120 | 72 | 34 | 36 | 130 | 100 |
| Sea Cliff | 44x32.5x10 | 1430 | 140 | 72 | 40 | 36 | 150 | 120 |
| Pacific Heights | 40x32.5x10 | 1300 | 120 | 72 | 34 | 36 | 135 | 100 |
| Marina | 40x28.5x10 | 1140 | 110 | 72 | 34 | 36 | 120 | 90 |
| Presidio | 45x28.5x10 | 1282 | 120 | 72 | 34 | 36 | 130 | 100 |
| Monterey | 30x21x10 | 630 | 50 | 30 | 24 | 16 | 70 | 50 |
| Sonoma | 27x19.9x10 | 527 | 50 | 25 | 24 | 18 | 75 | 50 |
| Napa | 35x19.9x10 | 683 | 60 | 30 | 28 | 26 | 75 | 50 |
| Sierra | 21x20x10 | 420 | 25 | 18 | 16 | - | 15 | 20 |
| California Parlor | 47x21x10 | 987 | 70 | 40 | 32 | 32 | 85 | 50 |
| Mendocino | 41.5x19x10 | 788 | 70 | 36 | 32 | 33 | 85 | 50 |
| French Parlor - Upper | 60x21.6x11.8 | 1290 | 96 | 48 | - | 42 | 150 | 90 |
| Montgomery Board Room | 40x16x9 | 640 | - | - | 18 | - | - | - |
| Sutter Board Room | 34.6x19x8.6 | 656 | - | - | 16 | - | - | - |
| Grant Board Room | 27x19x8.6 | 513 | 25 | 18 | 20 | 15 | 15 | - |
| Sacramento Board Room | 31x21x8.6 | 640 | 50 | 26 | 22 | - | 50 | 30 |
| Sunset Court East (Part of Sunset Court) | 40x35x24 | 1400 | - | - | - | - | - | - |
| Sunset Court West (Part of Sunset Court) | 48x36x24 | 1728 | - | - | - | - | - | - |
| Sunset Court (East and West) | 110.2x42x24 | 5178 | 300 | - | - | - | 600 | 220 |
| Regency Foyer | 66x22x18 | 1452 | - | - | - | - | 250 | - |
| French Parlor - Lower | 44x17.6x12.8 | 770 | - | - | - | - | - | 40 |
| Meeting Room | Dimensions (LxWxH) | Area (sq.mt) | Theater | Schoolroom | Conference | U-Shape | Reception | Banquet |
|---|---|---|---|---|---|---|---|---|
| Grand Ballroom (Rose and Concert combined) | 32.9x25.3x5.5 | 832.8 | 1000 | 550 | - | - | 1000 | 720 |
| Rose Ballroom (Half of Grand Ballroom | 32.9x12.8x5.5 | 416.4 | 500 | 288 | - | - | 500 | 320 |
| Concert (Half of Grand Ballroom) | 32.9x12.8x5.5 | 416.4 | 500 | 288 | - | - | 500 | 320 |
| Gold Ballroom | 29.6x15.5x5.5 | 459.6 | 550 | 300 | - | - | 600 | 400 |
| Ralston Room | 32.9x14.9x5.2 | 491.6 | 600 | 300 | - | - | 600 | 420 |
| Twin Peaks (North and South Combined) | 23.8x11.9x4.3 | 282.6 | 300 | 175 | 64 | 72 | 330 | 240 |
| Twin Peaks North (half of Twin Peaks Meeting Room) | 11.9x11.9x4.6 | 141.3 | - | - | - | - | - | - |
| Twin Peaks South (half of Twin Peaks Meeting Room) | 11.9x11.9x4.6 | 141.3 | - | - | - | - | - | - |
| Telegraph Hill | 9.9x11.9x3 | 117.7 | 120 | 72 | 34 | 36 | 130 | 100 |
| Sea Cliff | 13.4x9.9x3 | 132.9 | 140 | 72 | 40 | 36 | 150 | 120 |
| Pacific Heights | 12.2x9.9x3 | 120.8 | 120 | 72 | 34 | 36 | 135 | 100 |
| Marina | 12.2x8.7x3 | 105.9 | 110 | 72 | 34 | 36 | 120 | 90 |
| Presidio | 13.7x8.7x3 | 119.1 | 120 | 72 | 34 | 36 | 130 | 100 |
| Monterey | 9.1x6.4x3 | 58.5 | 50 | 30 | 24 | 16 | 70 | 50 |
| Sonoma | 8.2x6.1x3 | 49 | 50 | 25 | 24 | 18 | 75 | 50 |
| Napa | 10.7x6.1x3 | 63.5 | 60 | 30 | 28 | 26 | 75 | 50 |
| Sierra | 6.4x6.1x3 | 39 | 25 | 18 | 16 | - | 15 | 20 |
| California Parlor | 14.3x6.4x3 | 91.7 | 70 | 40 | 32 | 32 | 85 | 50 |
| Mendocino | 12.6x5.8x3 | 73.2 | 70 | 36 | 32 | 33 | 85 | 50 |
| French Parlor - Upper | 18.3x6.6x3.6 | 119.8 | 96 | 48 | - | 42 | 150 | 90 |
| Montgomery Board Room | 12.2x4.9x2.7 | 59.5 | - | - | 18 | - | - | - |
| Sutter Board Room | 10.5x5.8x2.6 | 60.9 | - | - | 16 | - | - | - |
| Grant Board Room | 8.2x5.8x2.6 | 47.7 | 25 | 18 | 20 | 15 | 15 | - |
| Sacramento Board Room | 9.4x6.4x2.6 | 59.5 | 50 | 26 | 22 | - | 50 | 30 |
| Sunset Court East (Part of Sunset Court) | 12.2x10.7x7.3 | 130.1 | - | - | - | - | - | - |
| Sunset Court West (Part of Sunset Court) | 14.6x11x7.3 | 160.5 | - | - | - | - | - | - |
| Sunset Court (East and West) | 33.6x12.8x7.3 | 481 | 300 | - | - | - | 600 | 220 |
| Regency Foyer | 20.1x6.7x5.5 | 134.9 | - | - | - | - | 250 | - |
| French Parlor - Lower | 13.4x5.4x3.9 | 71.5 | - | - | - | - | - | 40 |
Room set-up options
Equipment & services
- 35MM Projector
- AV Technician
- Film Projector with Screen
- LCD Panel
- LCD Projector
- Microphone
- Overhead Projector
- PA System
- TV
- TV Production Service Provider
- Teleconferencing
- Video Camera
- Videoconferencing
- Walkie Talkies
- Decorator
- Electrician
- Event Lighting
- Locksmith
- Message Service
- Photographer
- Security Guards
- Direction Signs
- Easels
- Flip Chart & Markers
- Installed Stage
- Lobby Bulletin Board
- Name Cards
- Pens / Pencils / Notepad
- Podium Lectern
- Polling Devices
- Portable Stage
- Spotlights
- Stack Chairs
- Tables
- Afternoon Break:$34.00 / Person
- Coffee Break:$34.00 / Person
- Continental Breakfast:$55.00 / Person
- Dinner:$135.00 / Person
- Full Breakfast:$65.00 / Person
- Lunch:$90.00 / Person
- Reception:$170.00 / Person

